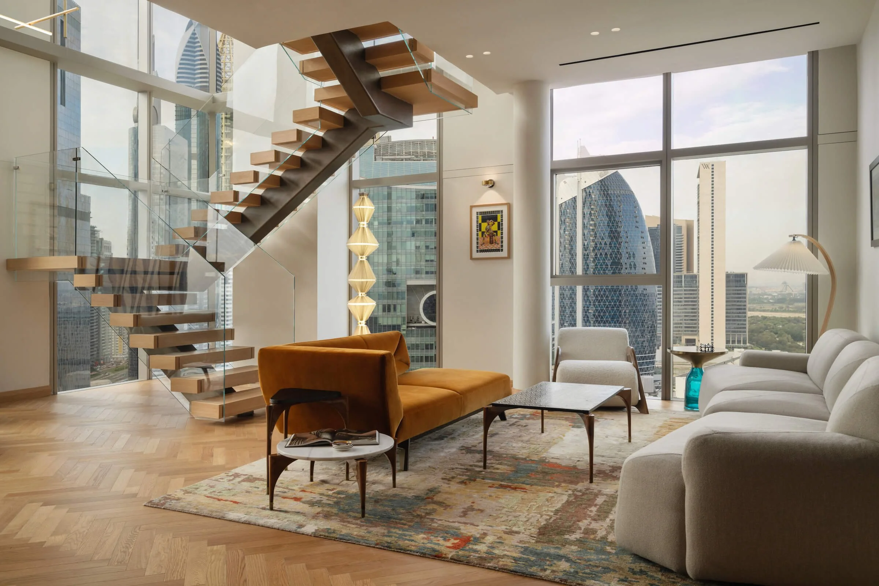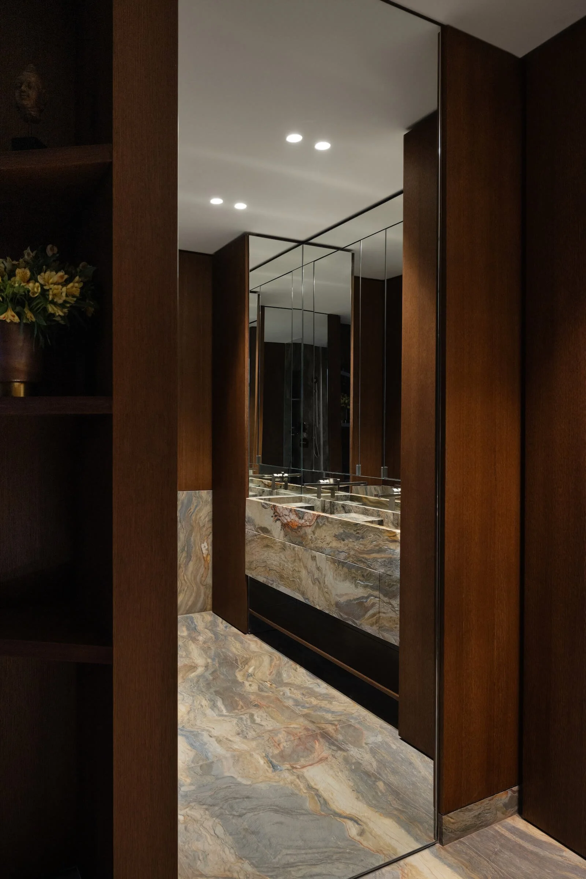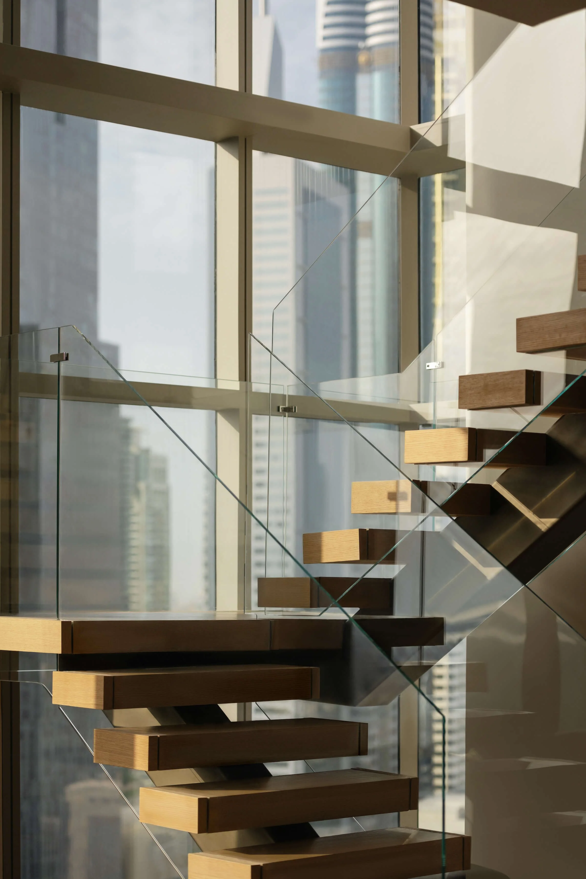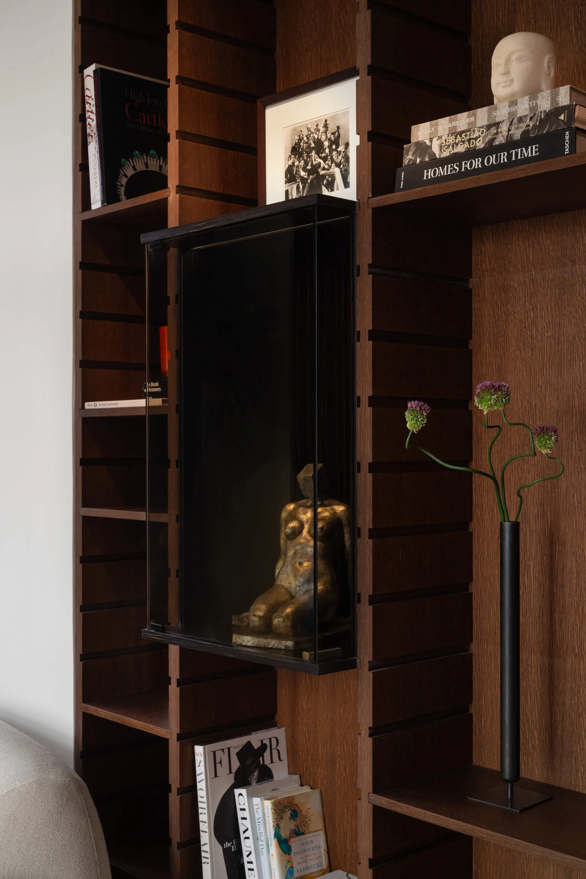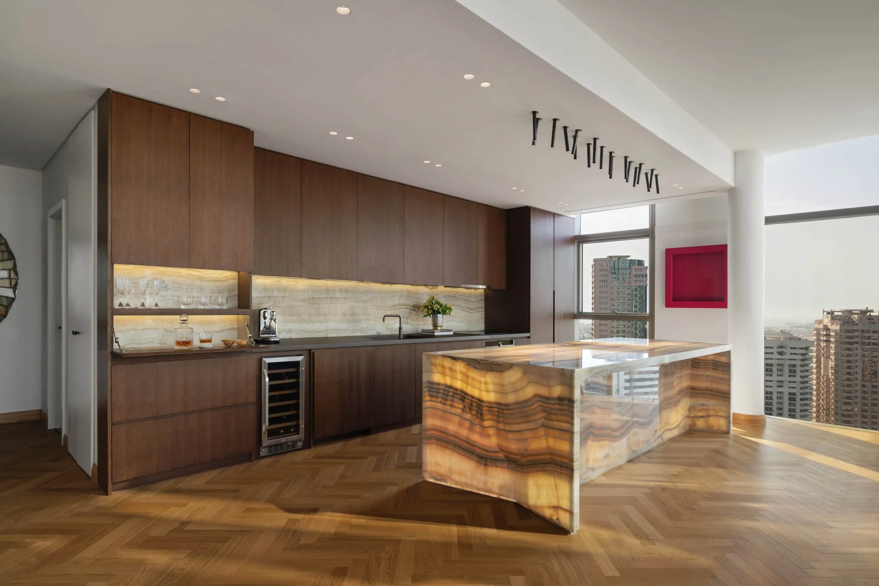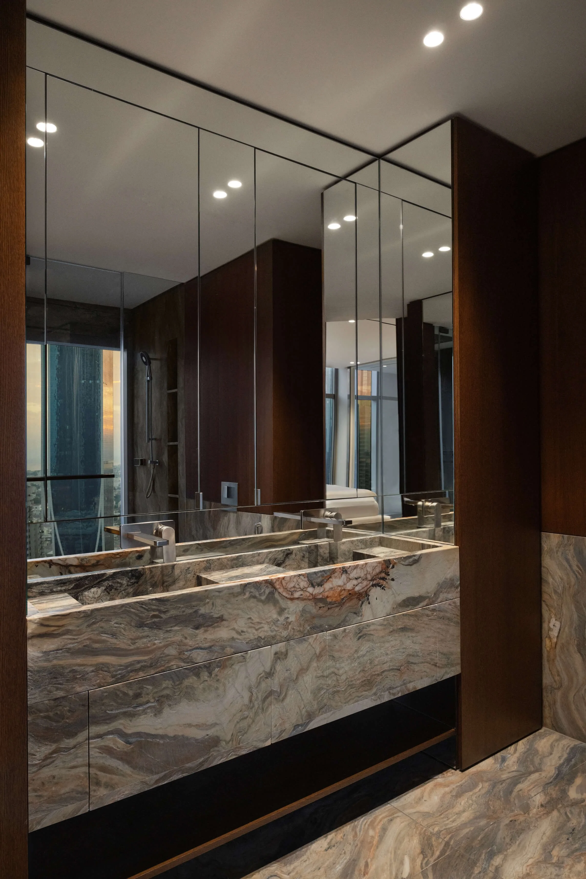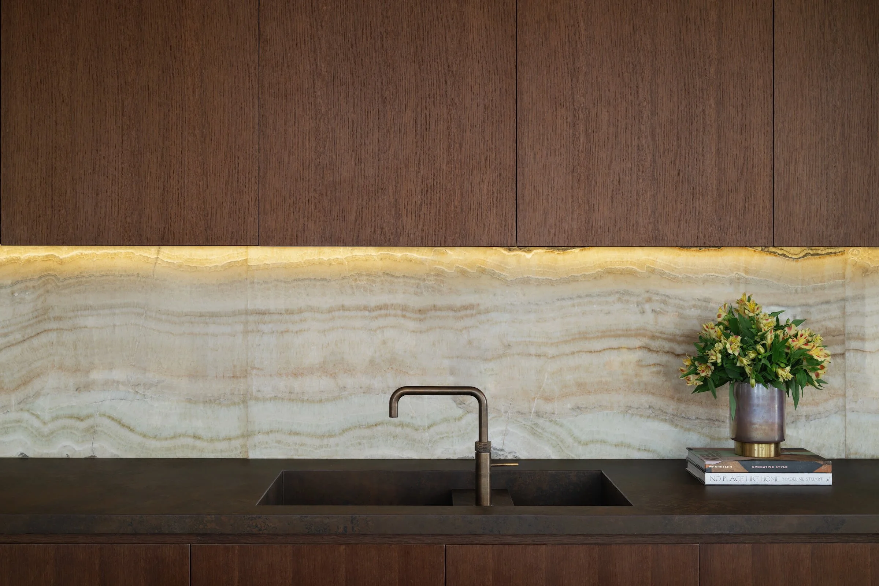CENTRAL PARKS APARTMENT
Located in the bustling Dubai International Financial Centre, this 1,150-square-foot duplex was transformed into a sophisticated sanctuary. Every inch of the space has been reimagined to blend bold design choices with contemporary elegance.
The design begins with a refined palette of dark oak, luminous onyx, and natural tones, creating depth and a cohesive, harmonious atmosphere throughout. One of the project’s challenges was optimizing the limited square footage while maintaining functionality and comfort. An open-plan layout connects the living, dining, and kitchen areas, enhancing flow and crafting a space perfect for both social and intimate moments.
Personal touches bring character to the space. A bespoke built-in bookcase integrated into the wall showcases the client's travel treasures and art collection, adding a personal touch without overwhelming the apartment. This feature reflects the client's identity and passion for art and travel, turning the apartment into a personal haven.
The staircase underwent a transformative redesign, drawing the eye toward the double-height ceiling, amplifying the apartment's verticality, and creating a sense of grandeur. The principal suite was designed as a tranquil retreat, featuring floor-to-ceiling closets with reflective glass doors that maximize storage while maintaining an airy ambiance. The master bathroom combines opulence and functionality, featuring marble in a leathered finish. The relocated shower by the window provides an unparalleled view of DIFC and Sheikh Zayed Road, turning daily routines into indulgent moments.
The contrast of dark oak against colorful accents creates a dynamic interplay of light and contrast, enhancing the overall aesthetic of the space. This home is more than just a living space; it’s a retreat from daily life, reflecting the client's unique personality and lifestyle.
TYPE
Residential
LOCATION
Central Park Tower, Dubai, UAE
SIZE
250 sqft
YEAR
2024
PHOTOGRAPHER
Natelee Cocks

