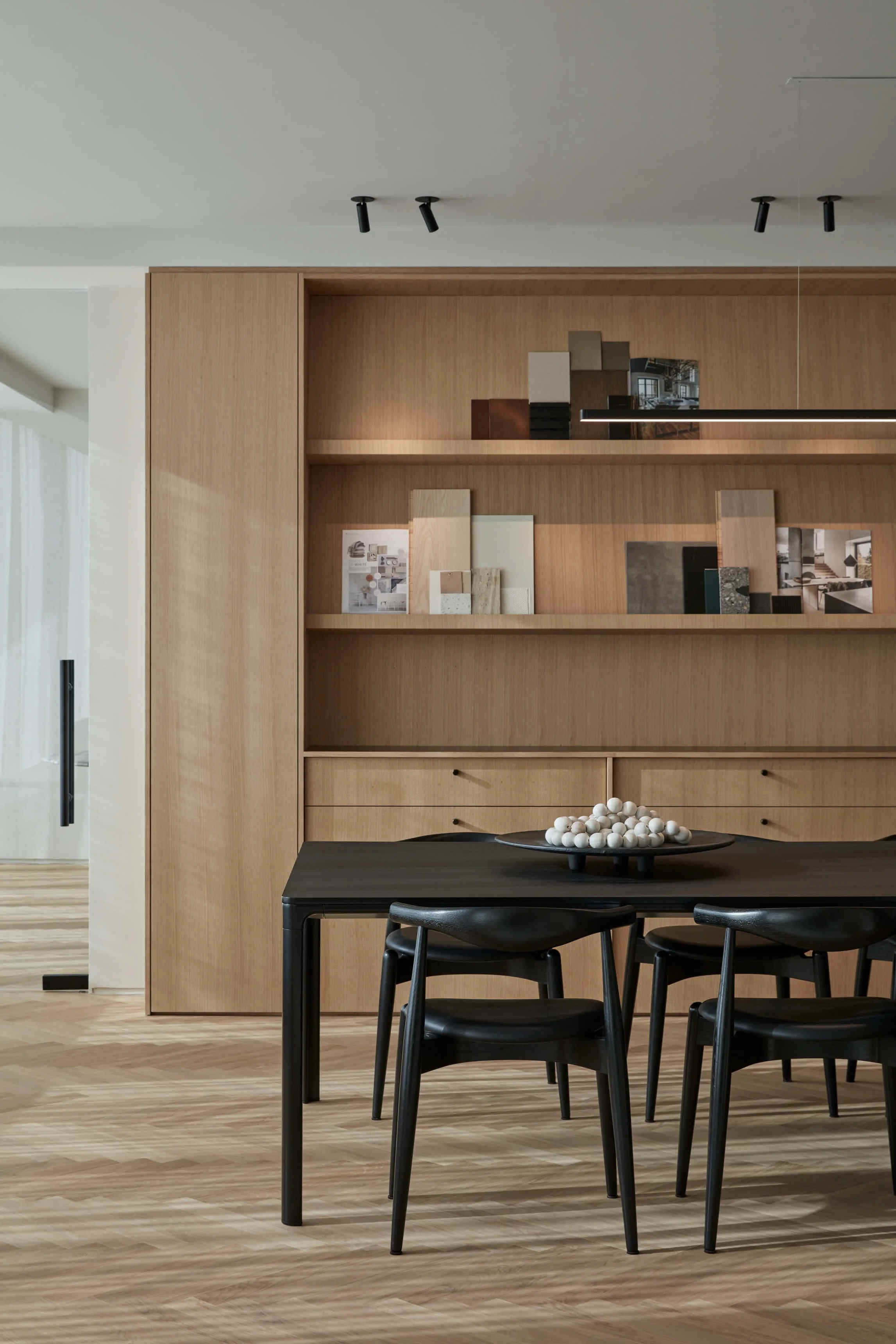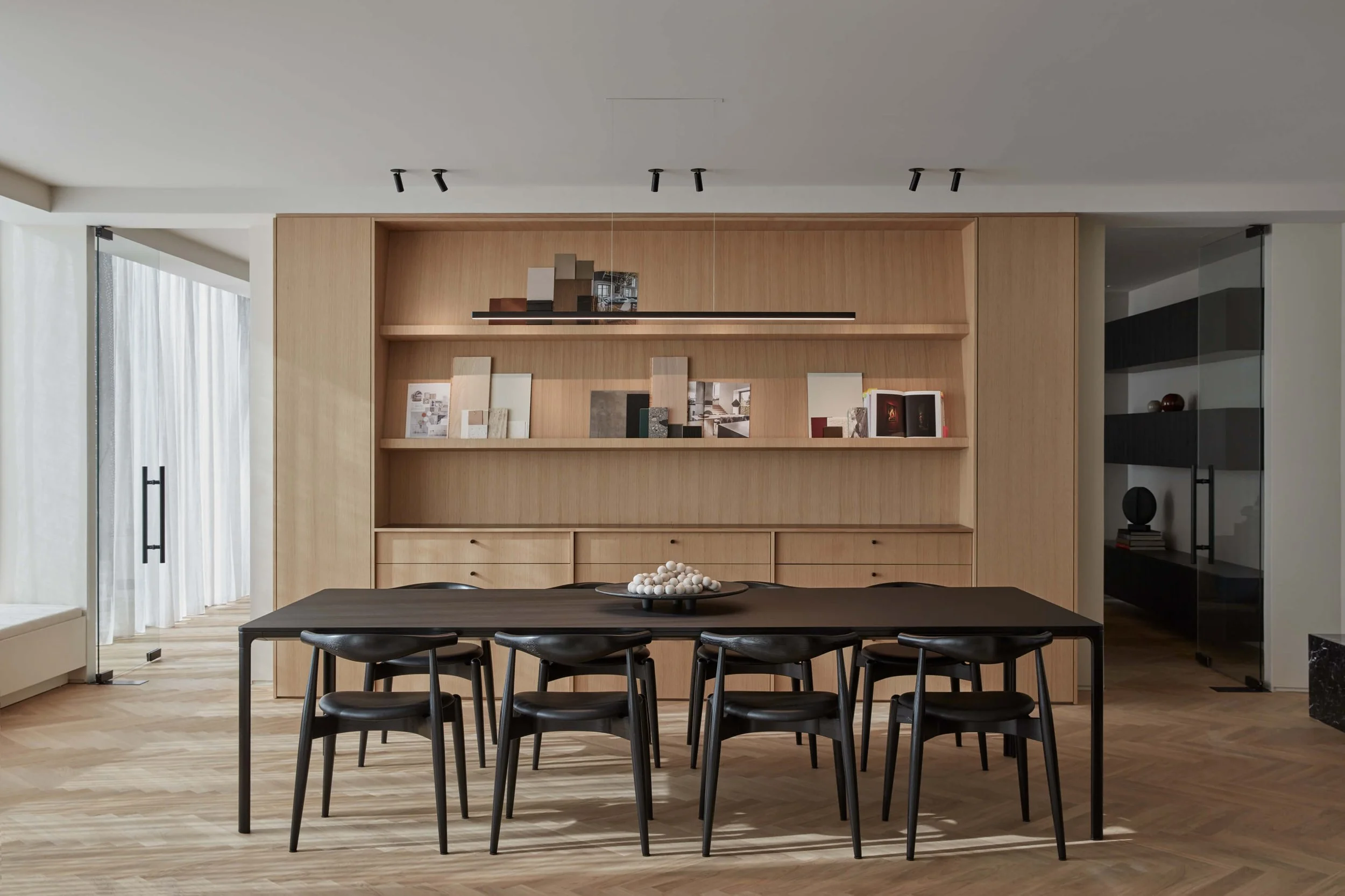STYLED HABITAT STUDIO
Styled Habitat’s office in Dubai Design District offers a unique approach to office design, creating a functional and authentic space, with areas that seamlessly adapt to various uses. The environment is airy and casual, yet welcoming and personal, evoking a sense of calm and contemplation. It is evident upon entry that the studio was designed with a keen eye for materiality and a thoughtful juxtaposition of styles. Special care was taken in selecting furniture and curating objects, enhancing the home-like atmosphere.
Upon entering, the studio opens up to a large, inviting living room-like area that evokes the feel of a private loft, with stunning views of Downtown Dubai and Burj Khalifa. This central space serves as the heart of the studio, functioning as a lounge, meeting area, and collaborative space. The design caters to multiple uses with a combination of open and closed office layouts. The careful selection of finishes, textures, and furniture adds to the overall ambiance, giving the studio a sense of comfort and warmth.
The open central core of the studio is complemented by a series of plastered arches, providing a visual boundary between the public lounge area and individual offices. A floor-to-ceiling custom materials library serves as a striking anchor, bridging the public and private spaces. The arches create a sense of depth and sensuality, while the European herringbone wood flooring adds a modern yet timeless touch.
Another notable feature is the transformation of the once-isolated pantry into a functional space with integrated appliances and a marble ledge for handmade ceramics. Strategic lighting and deep tones energize areas with limited natural light, ensuring the studio feels both refined and inviting.
TYPE
Workspace
LOCATION
Dubai Design District, Dubai, UAE
SIZE
1,377 sqft
YEAR
2020
PHOTOGRAPHER
Oculis Project
AWARD WINNING PROJECT
Identity Design Awards 2020
Office of the Year










